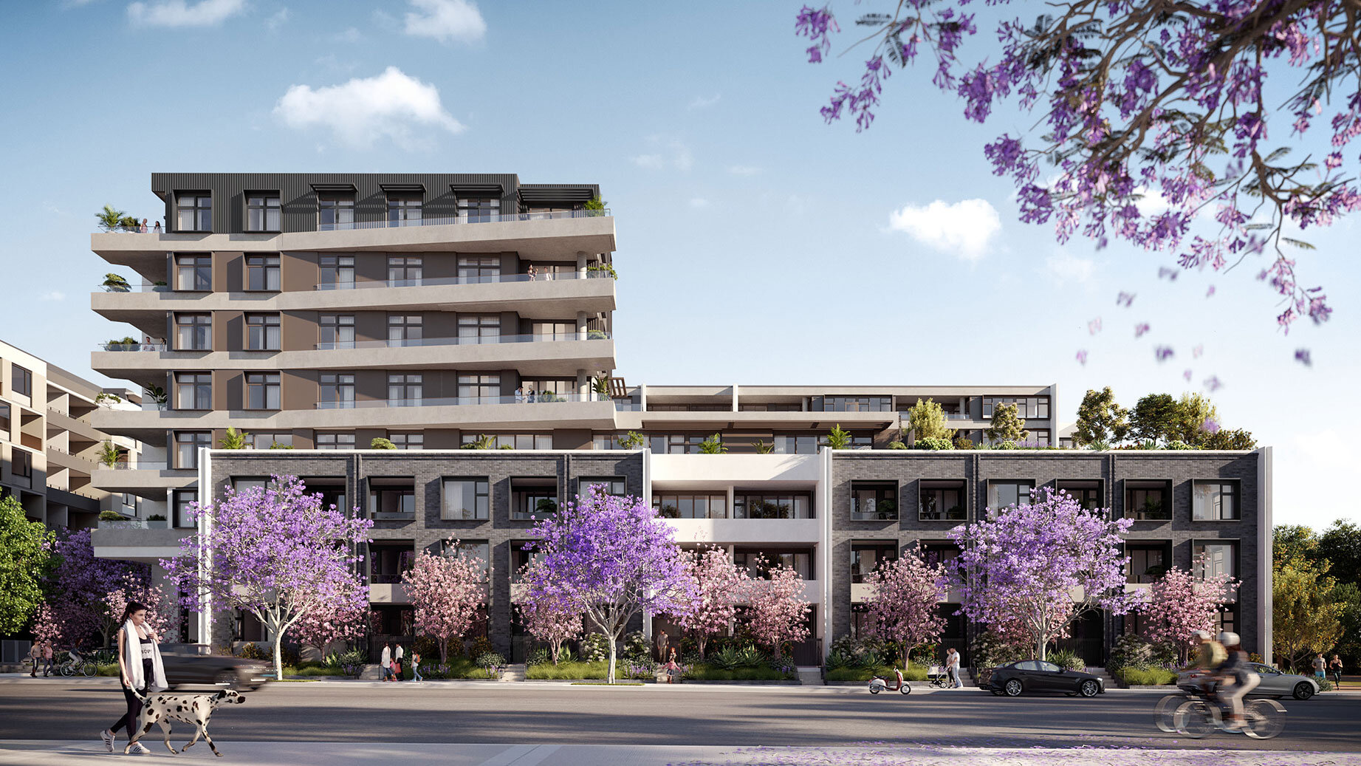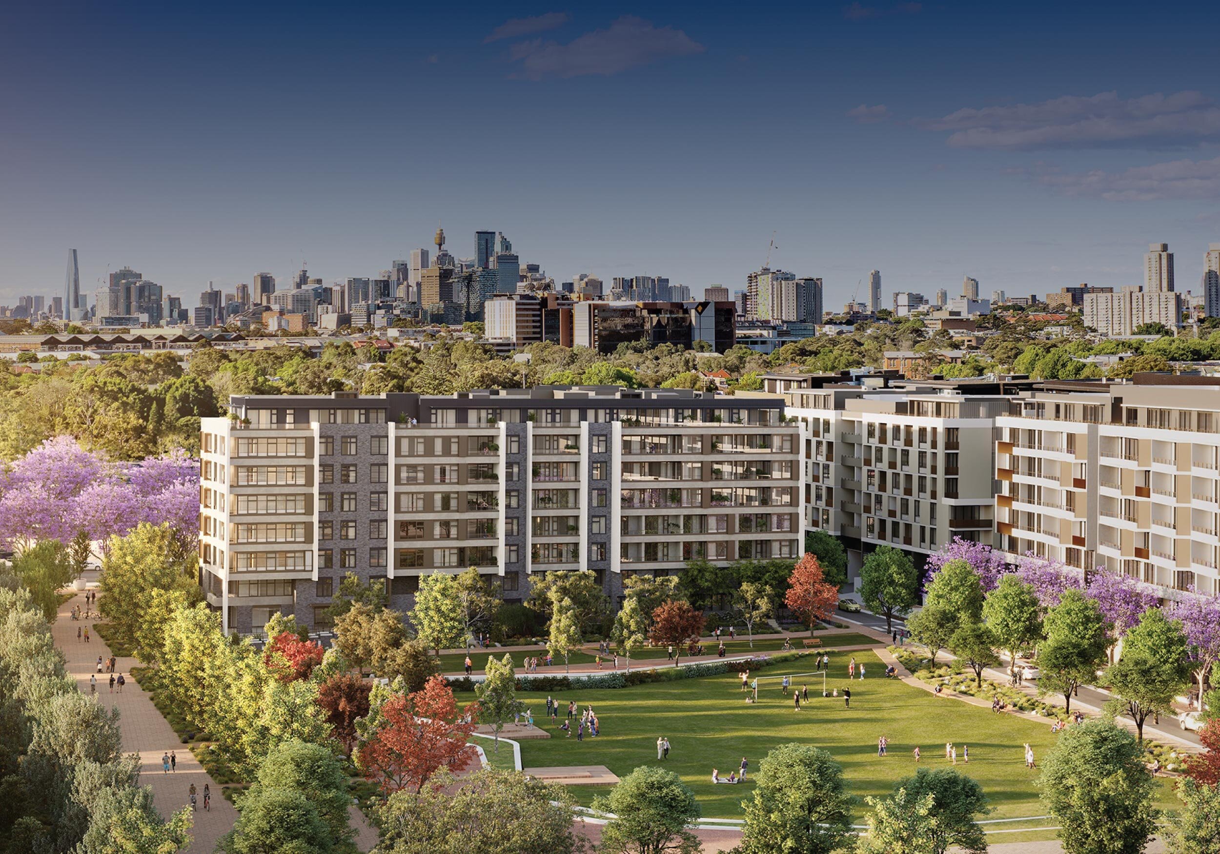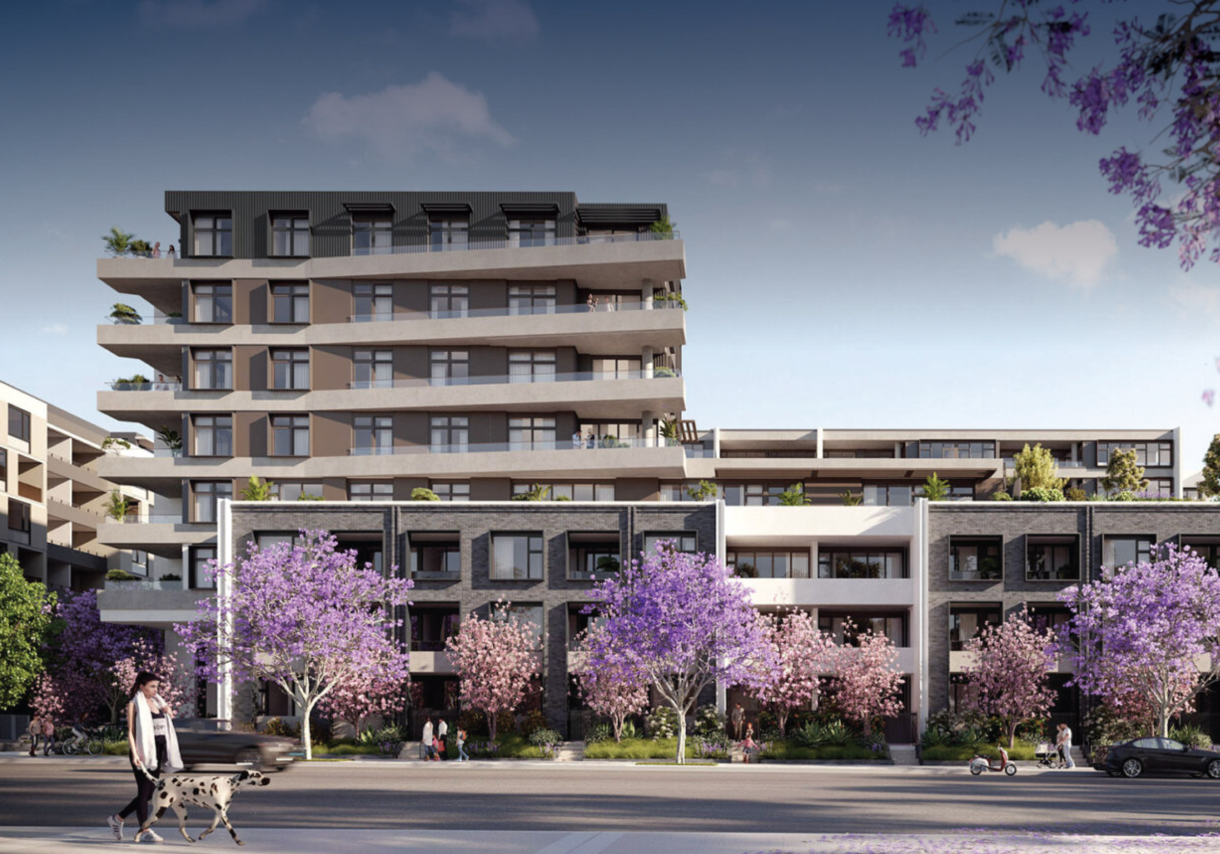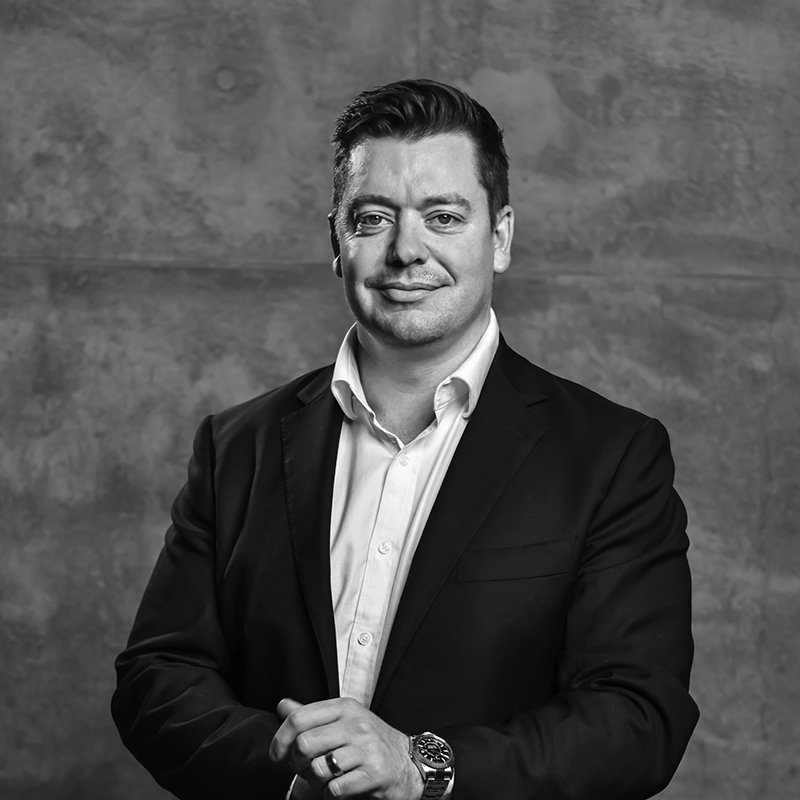
Arbor
149-163 MITCHELL RD, ERSKINEVILLE
HERITAGE MEETS MODERN ON THE LEAFY STREETS OF ERSKINEVILLE
Designed by the award-winning team at Turner Architects and developed by Greenland Australia, The Arbor reflects Erskineville’s distinct sense of village atmosphere and creativity whilst blending in seamlessly with the terrace-lined streets and heritage of the suburb.
Located at 57 Ashmore Street, Erskineville, Park Sydney’s inner city apartments are nestled just 4km from the CBD and only two train stops from Central Station. Built on 6.9 hectares and will feature over 7400sqm of parks with play areas, BBQ facilities, amphitheatres, walkways and cycle ways into the city.
As part of The Arbor’s construction, the extensive rolling green space of McPherson Park will also be developed. In addition to this, residents can look forward to 5000sqm of retail right at their doorstep including 1600sqm Woolworths, the trendy and delicious Devon Café, Park Sydney Medical Practice, Midas Dental and Mini Masterminds Childcare.
RESERVE YOUR NEW HOME AT ARBOR WITH JUST A $10,000 HOLDING DEPOSIT.
COMPLETION DUE END OF 2024
DEVELOPMENT TEAM
Developer: Greenland Australia
Architect: Turner Architect


PROPERTY FEATURES
➕ 1, 2 and 3 bedroom apartments available
➕ North-facing eight-level building with city views
➕ 4km to Sydney CBD and two train stops to Central Station
➕ Rooftop terrace and podium courtyard garden for entertaining and relaxing
➕ Over 10,000sqm of retail offerings including Woolworths Metro
➕ Cafe and dining strip overlooking the future park
➕ Close to a range of major universities
➕ Designed by award-winning architect Turner Studios
PRICING
Studio $693,000
1 Bed $778,000 - $881,000
1 Bed + study $832,000 - $1,000,000
2 Bed $1,152,000 - $1,449,000
3 Bed $1,777,000 - $1,852,000
LOCATION
OPEN FOR INSPECTION
By private appointment
Display suite located at 149-163 Mitchell Street, Erskineville.
BROCHURE
ANDREW MCKINNON
0438 010 485



